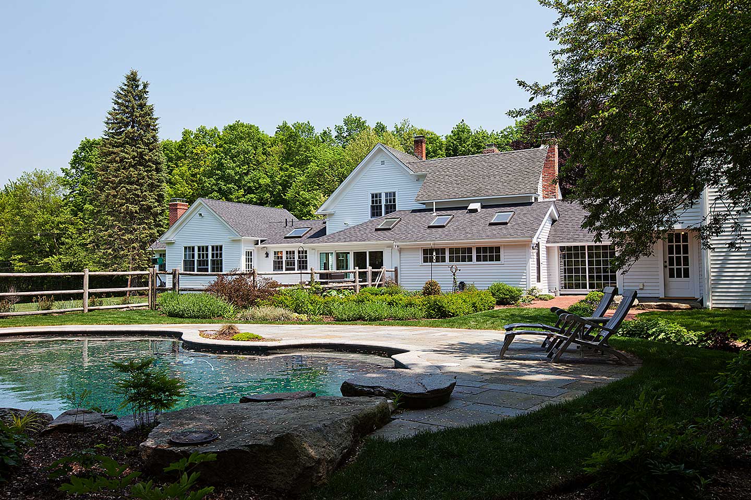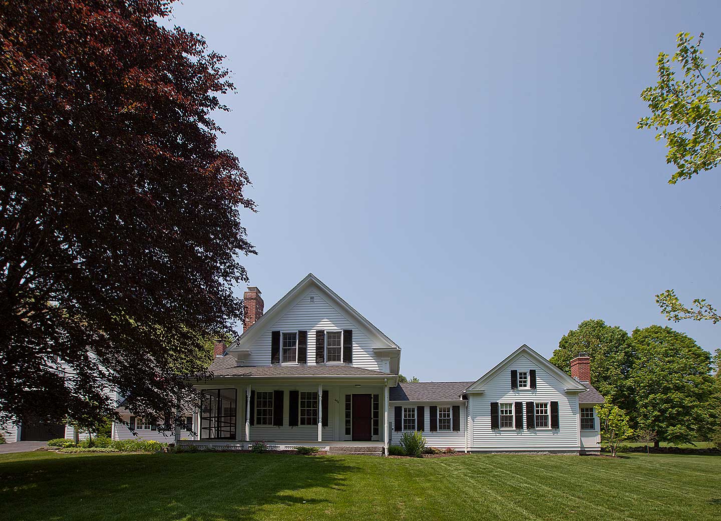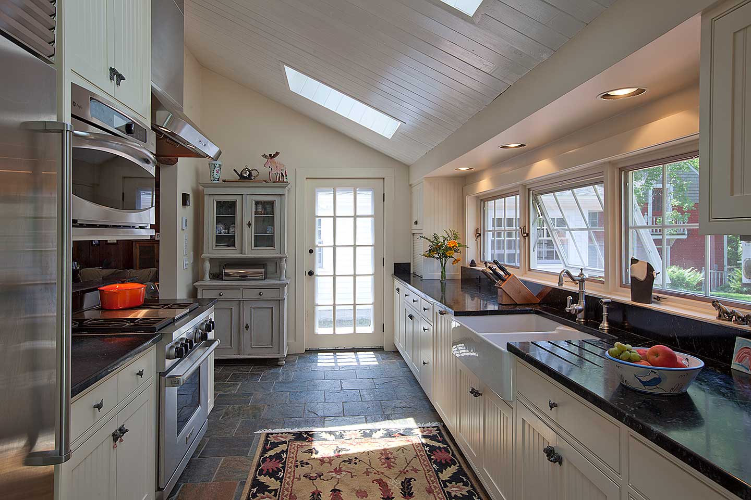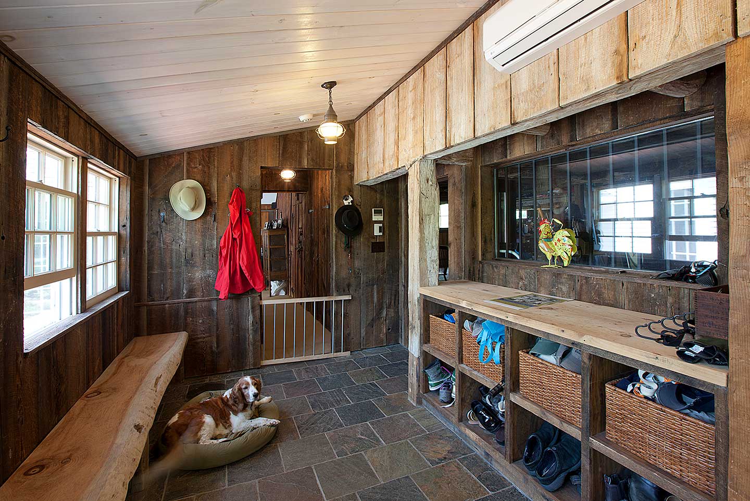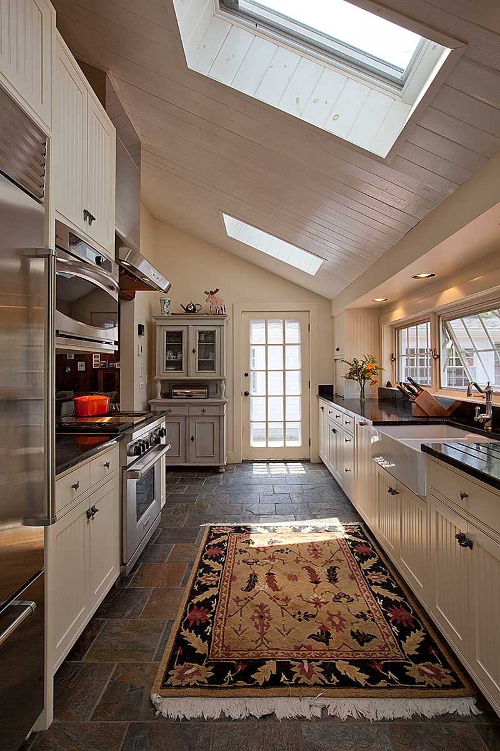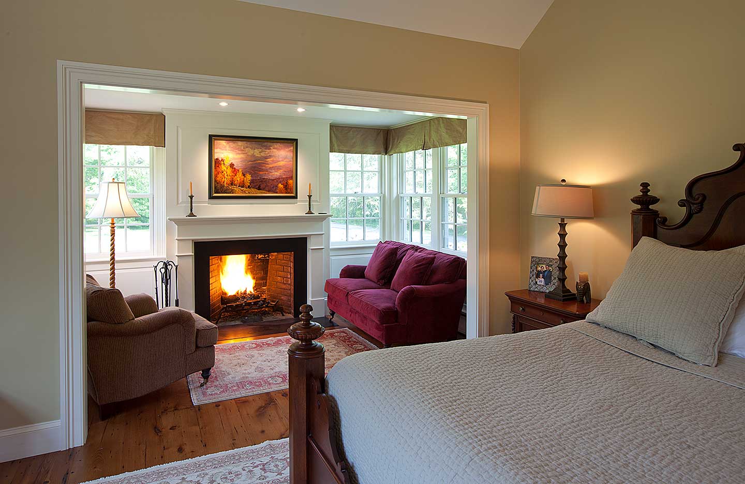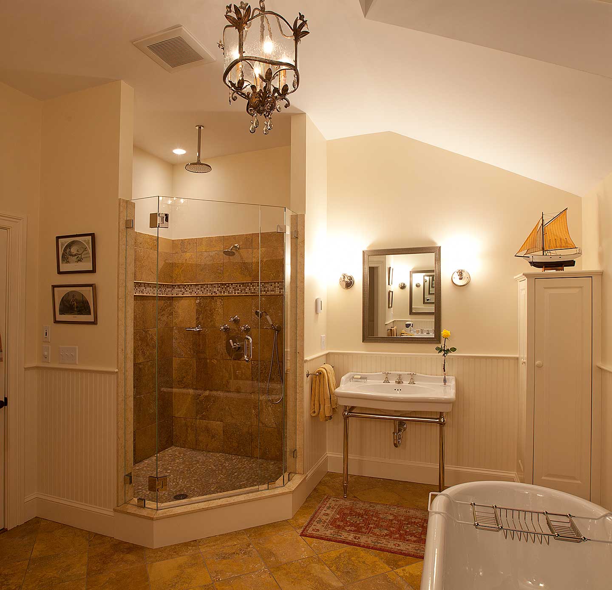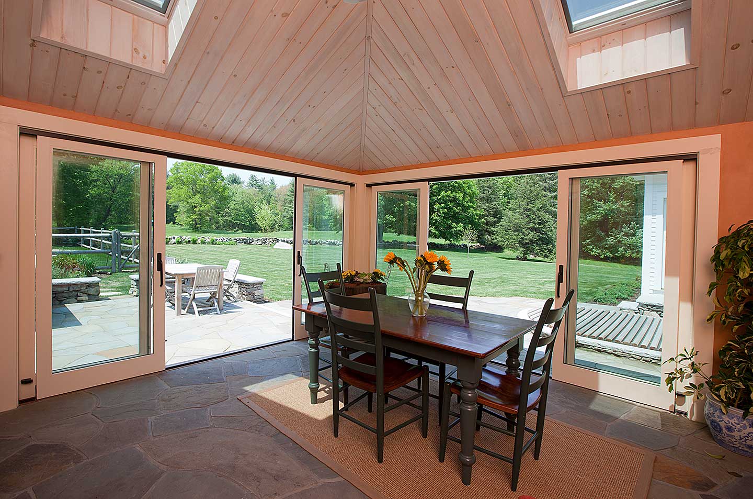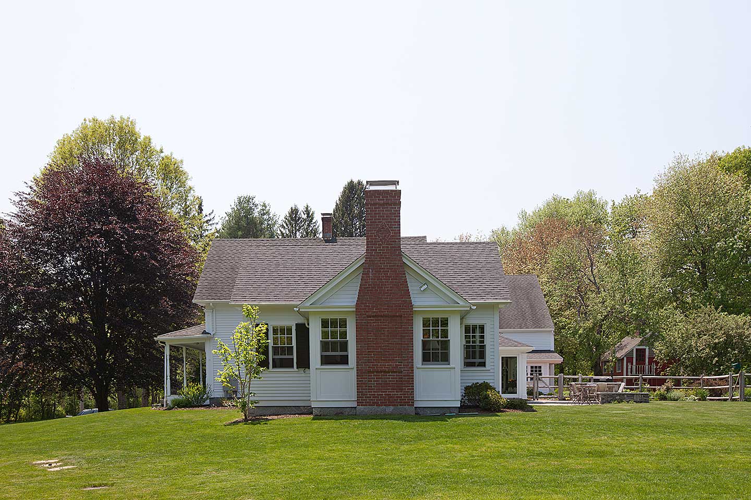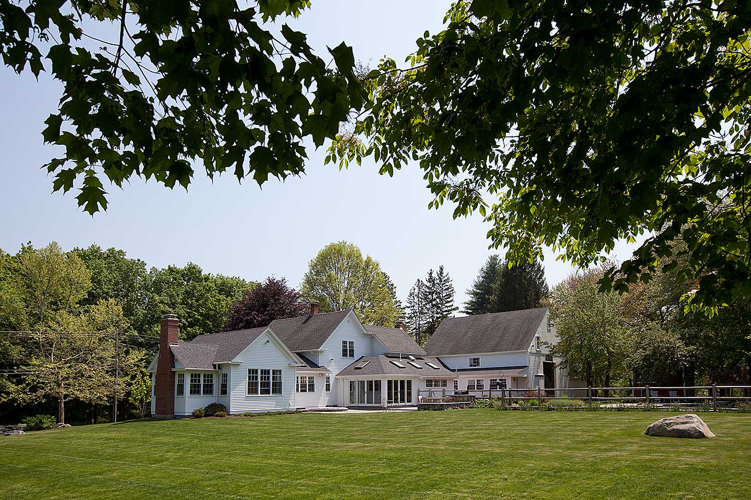Spencer Brook Farm
Carlisle, Massachusetts
By using salvaged materials and replicating original architectural details on the exterior, this addition looks as if it has always been a part of the antique farmhouse. Inside, the historic feel of the home is maintained even with the addition of contemporary design elements. A traditional kitchen features a slate floor and leads to a large gathering room with new furniture, antiqued to match the style of the home. A new mudroom with salvaged barn board finishes abuts the existing antique barn. Every aspect of the home is connected to showcase the beauty and integrity of the property.“Both the 200-year-old home and adjacent barn needed structural repairs. We were sensitive to the historic nature of the property and took special care to integrate the addition with the existing farmhouse.”
Project Features
- Exposed Beams
- Cathedral Ceilings
- Salvaged Antique Pine Flooring
- Slate Floors
- Foundation with Granite Veneer
- Reproduction Architectural Details
Project Team
Architect
Photography
