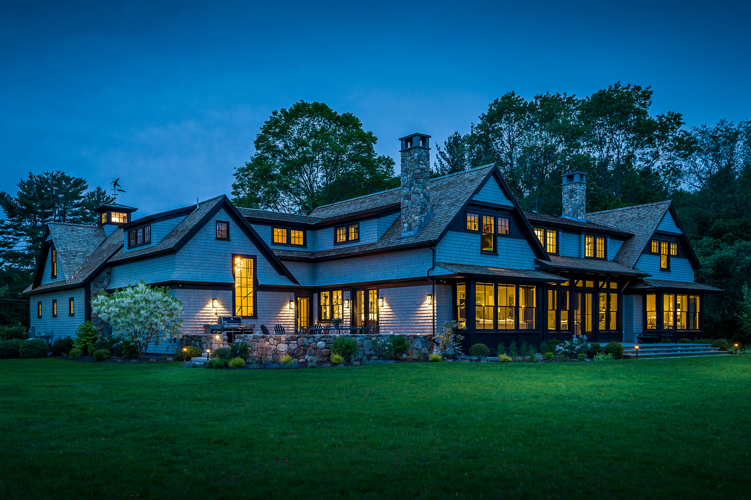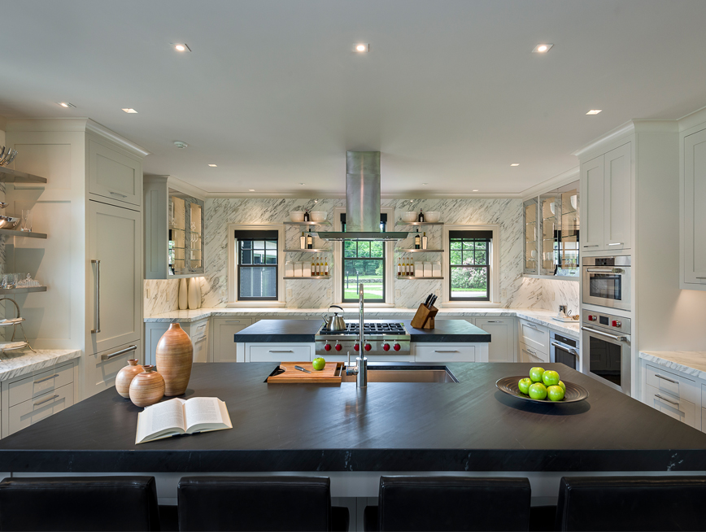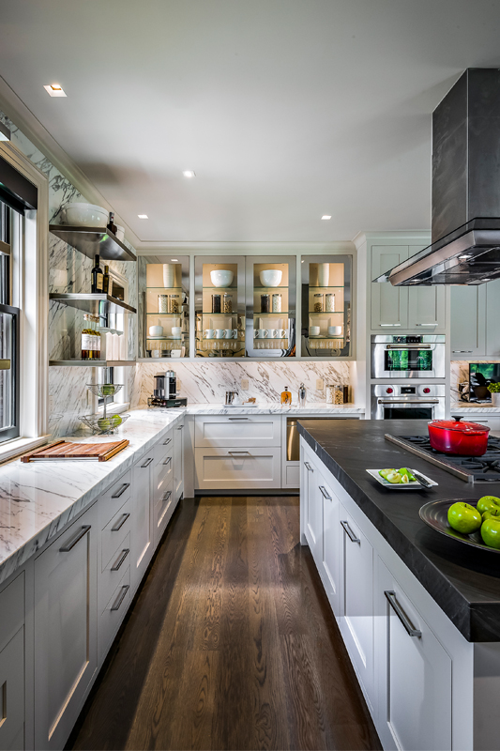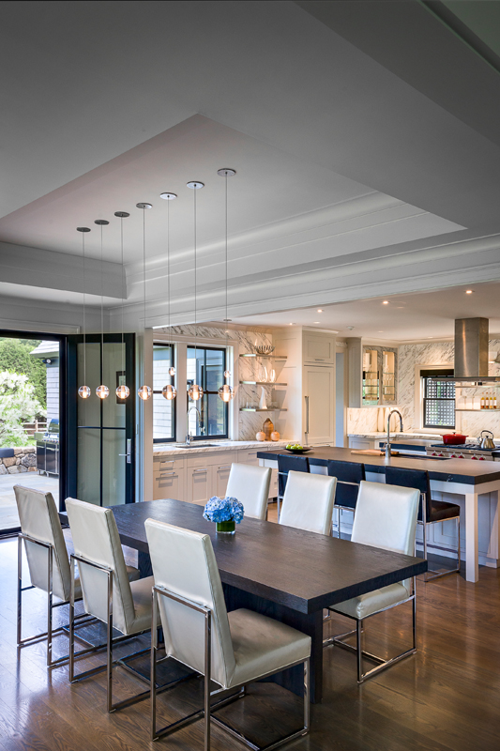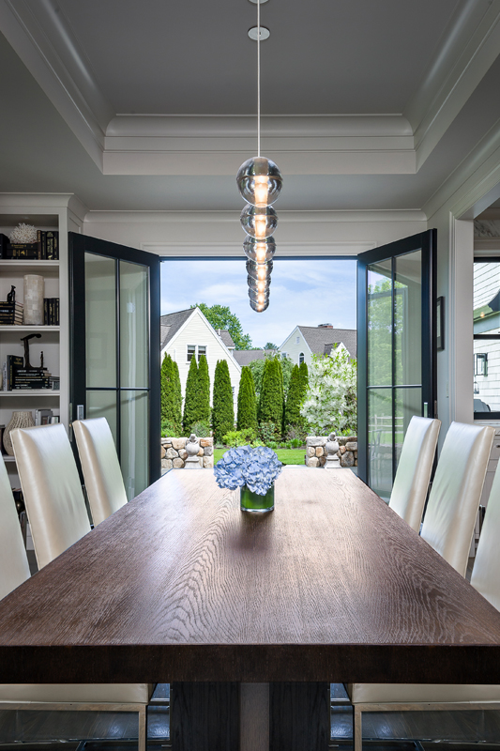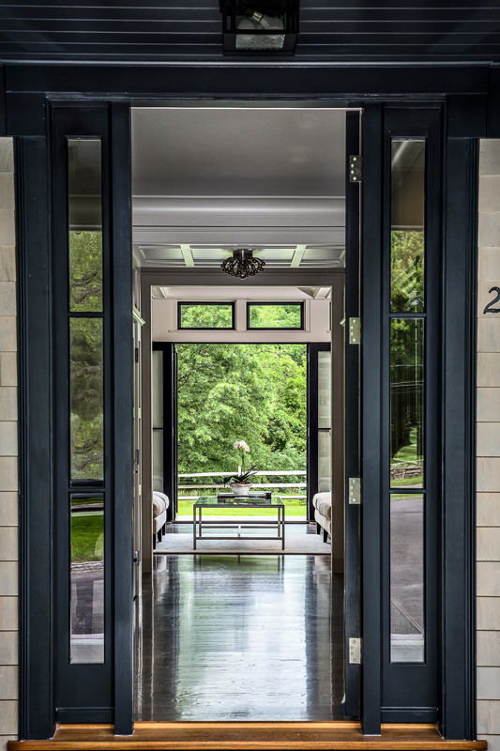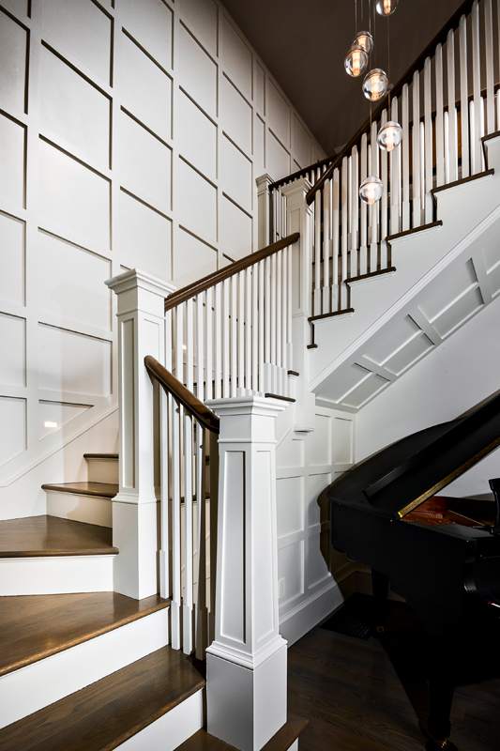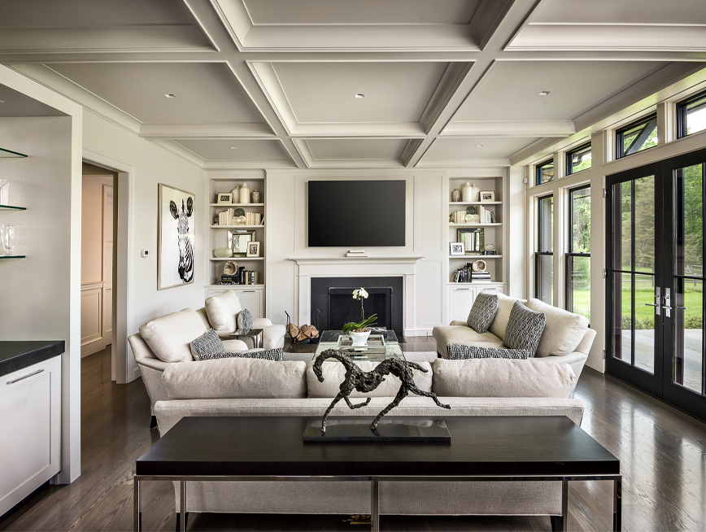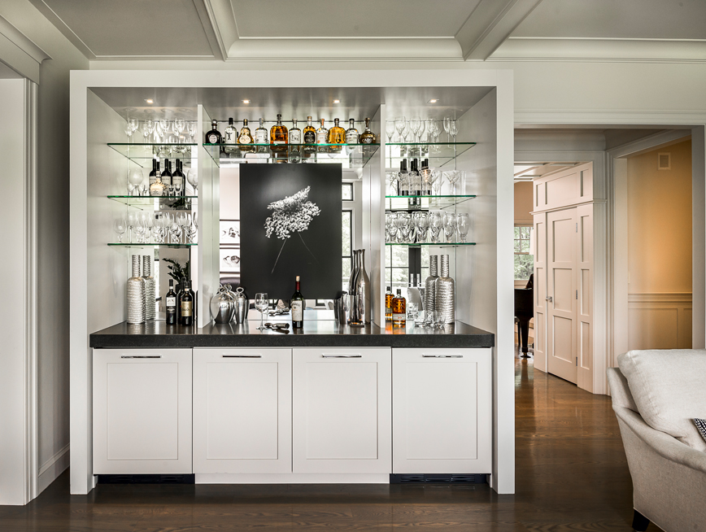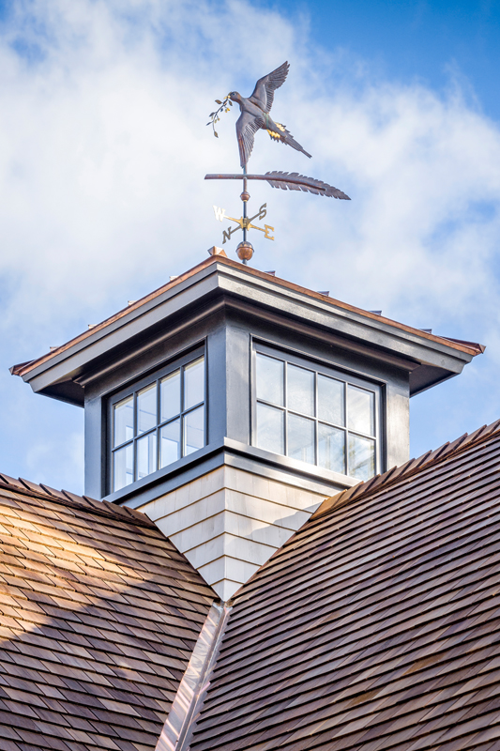Musketaquid
Concord, Massachusetts
A modern interpretation of a shingle-style home, the first floor is characterized by large, interconnected open spaces. The roof and eave line are set low to the ground, integrating the home into the site. The gable ends of the attached garage feature fieldstone veneer and granite lintels.Project Features
- Open-Concept Design
- Bluestone Patio
- Coffered Ceiling
- Western Red Cedar Roof
- Shingle Flares
- Custom Millwork
- Curved Rafters
Project Team
Architect
Landscape Architect
Photography
