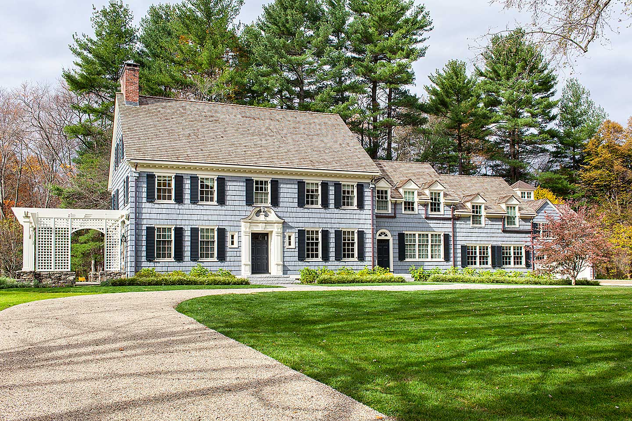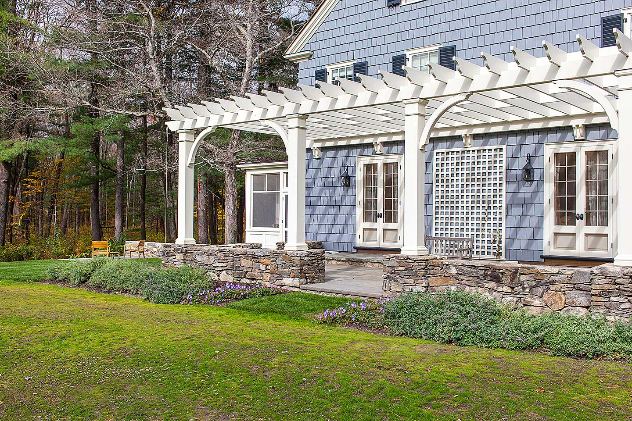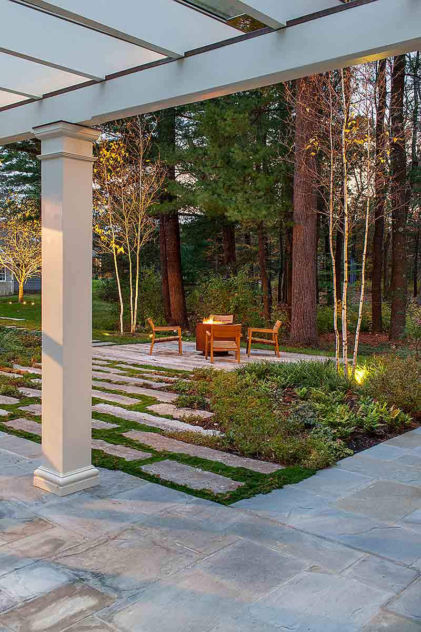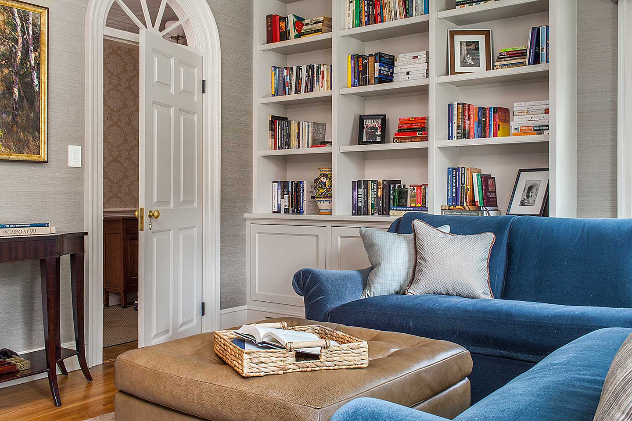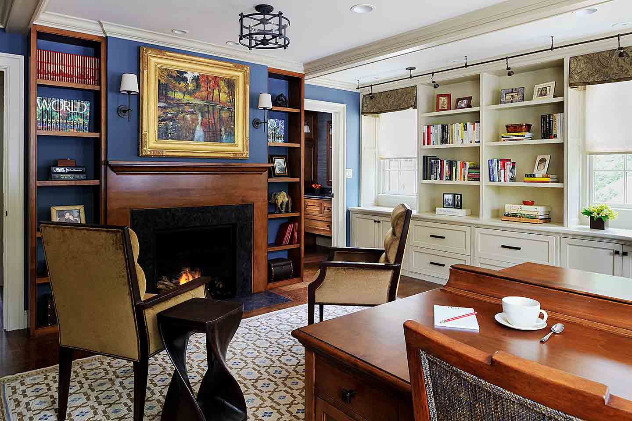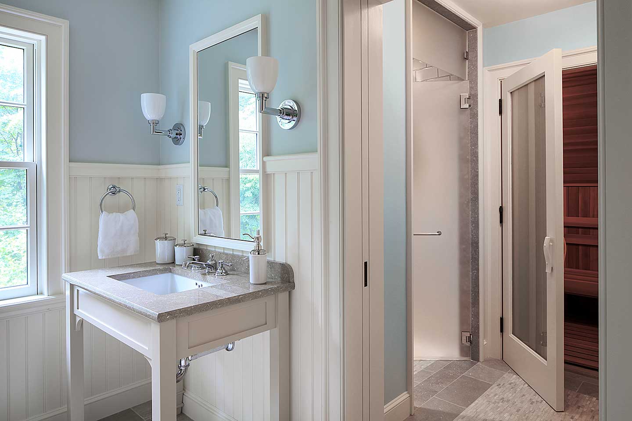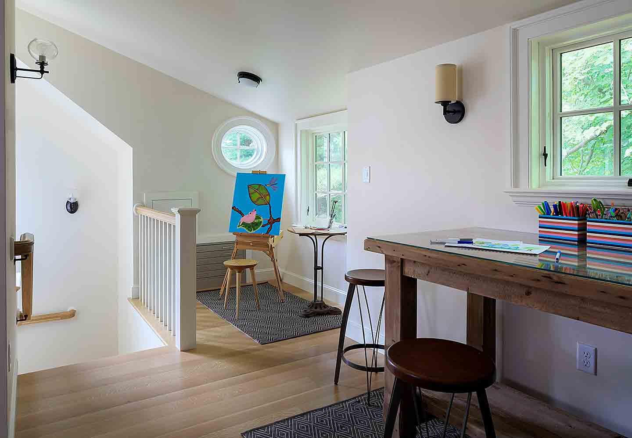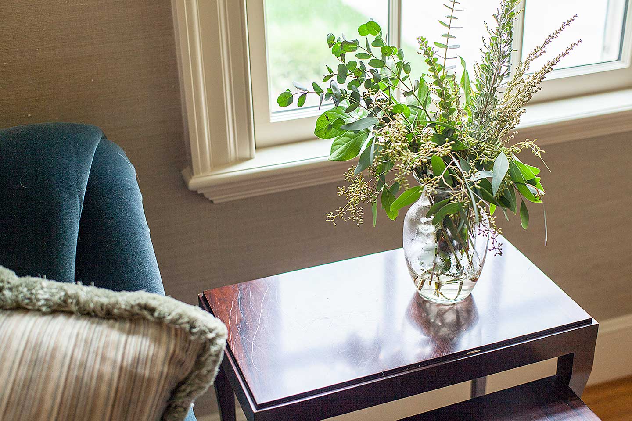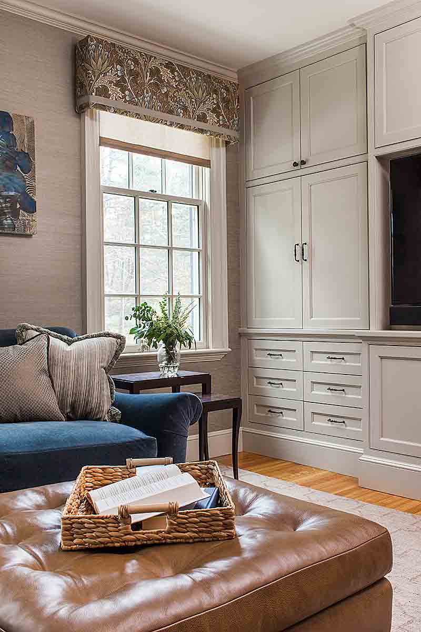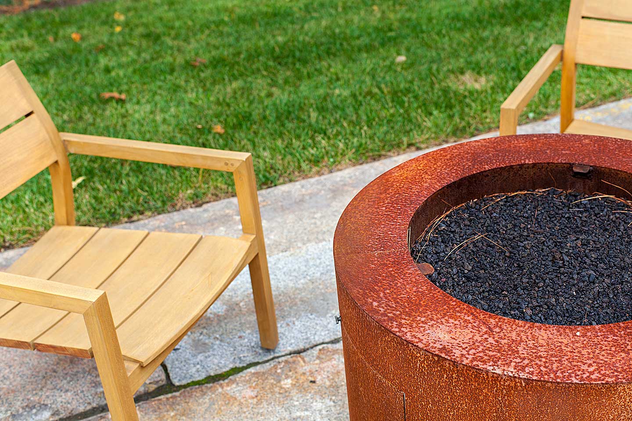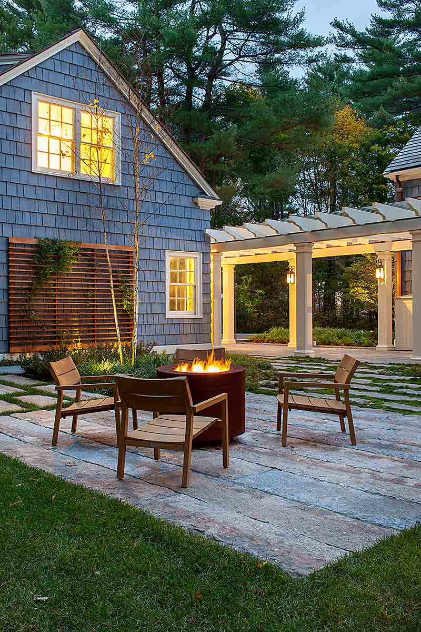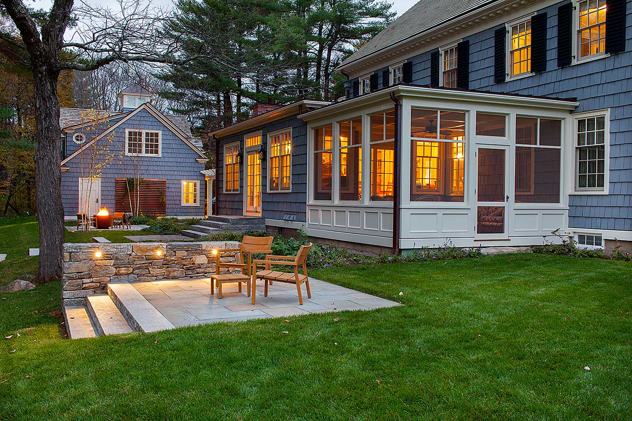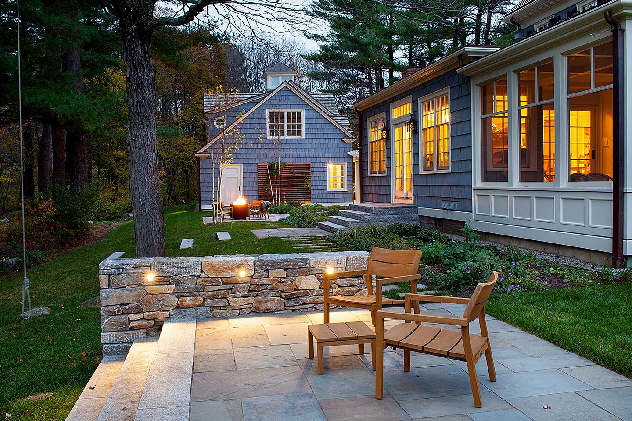North Bridge
Concord, Massachusetts
Located in Concord’s historic district, this estate needed extensive repairs. A master plan was developed to update the property while meeting the requirements of the historic district commission. The 1930s home was restored and updated with new bathrooms, a media room and home office. A custom carriage house was built to provide space for a yoga room, sauna, art studio, additional living space and three cars. It is connected to the home by a glass-covered pergola. The final element of the master plan was Meadow Lark, which includes a new pool, pool house and landscape.“Everything about the carriage house was designed to make it look as though it was original to the estate. A great deal of attention was paid to the details, incorporating the new building into the 1930s house.”
Project Team
Architect
Landscape
Photography
