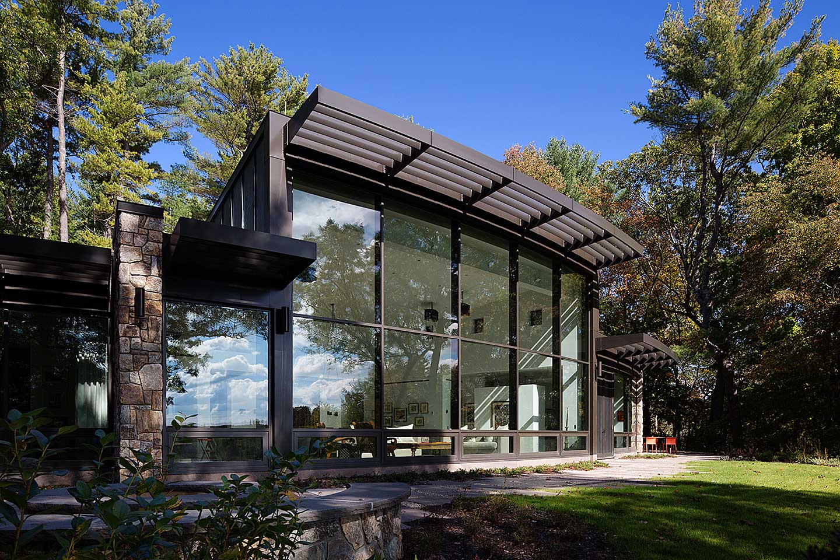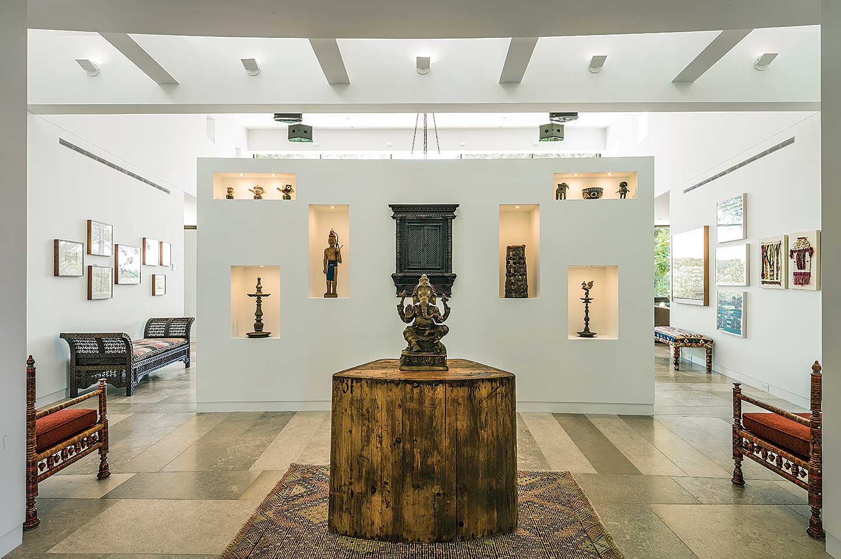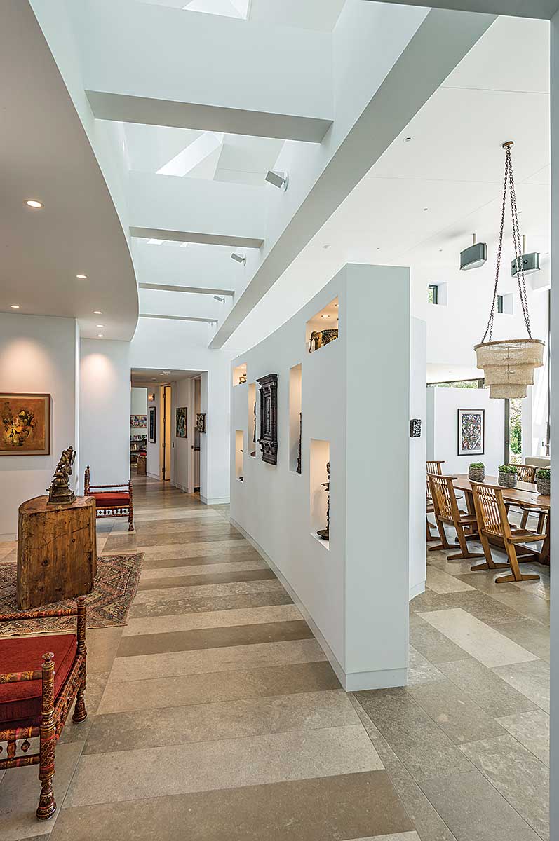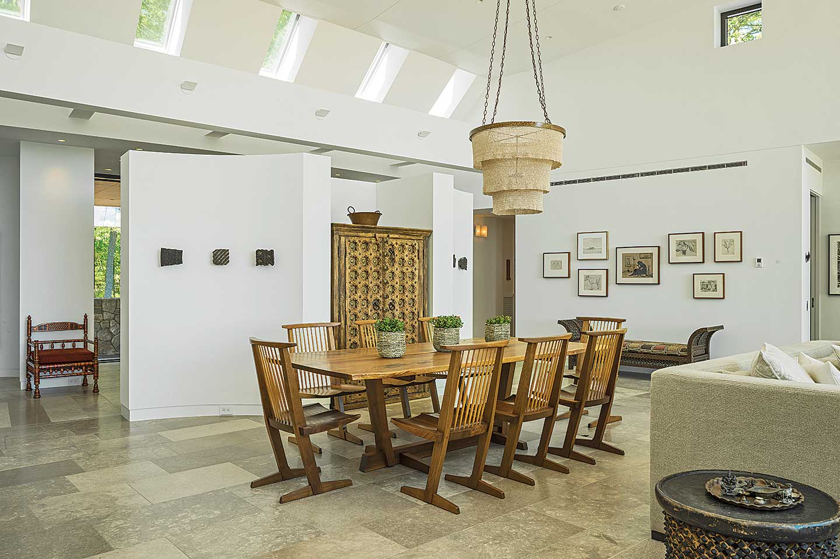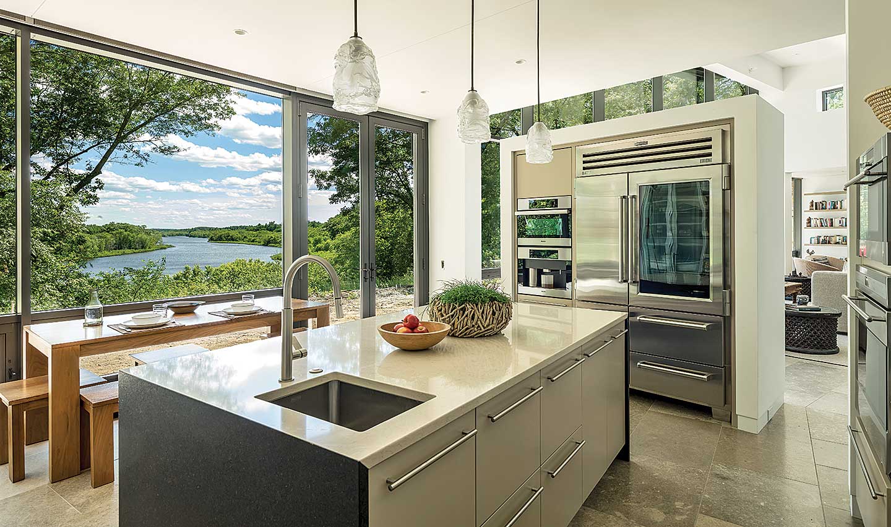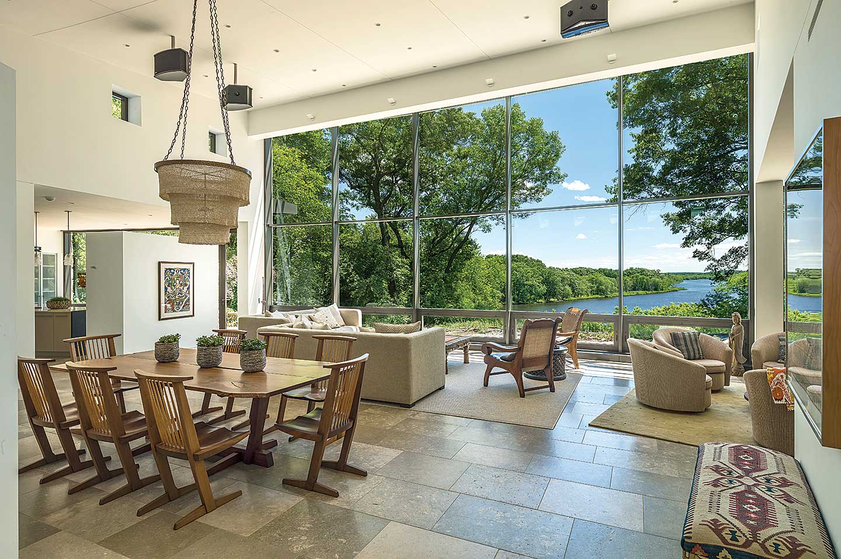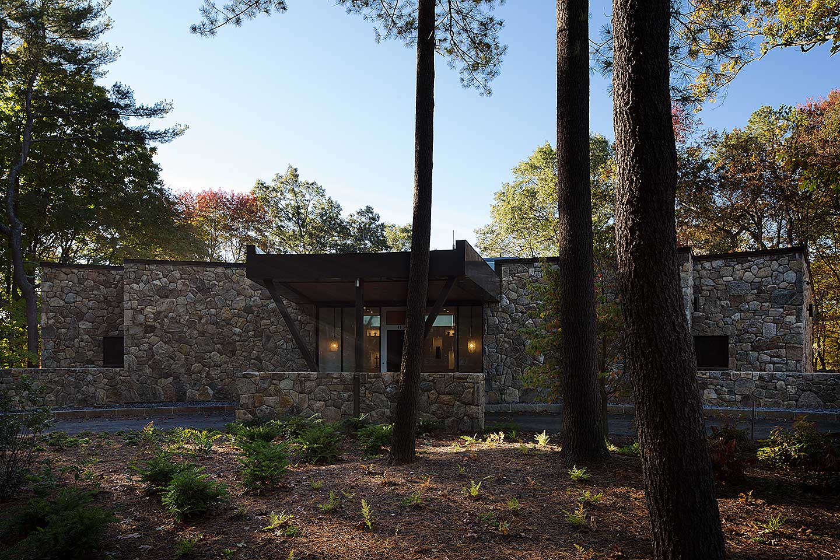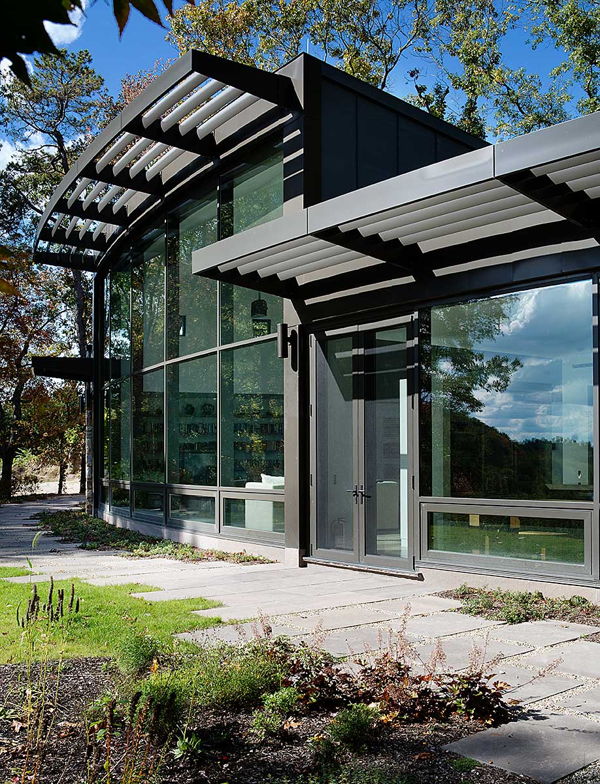Radial Riverfront
Carlisle, Massachusetts
Located along the Concord River, this 3,800 square-foot contemporary home is integrated into its lush wooded surroundings. The exterior of the home is designed to be low maintenance, so the primary materials are stone, glass and aluminum. The home was built on a radial grid pattern, which not only helped to meet restrictions imposed by the conservation commission but also added visual interest to the interior. The glass curtain wall provides a spectacular, unimpeded view of the river and lets in plenty of natural light. The brise soleil serves as a sun shade and creates dramatic shadow patterns throughout the house.“The interior reveals itself slowly. With rectangular homes, it’s straight on. With the curves there’s a little bit of a mystery.”
Project Team
Architect
Structural Engineer
Civil Engineer
HVAC Engineer
Electrical Engineer
Photography
