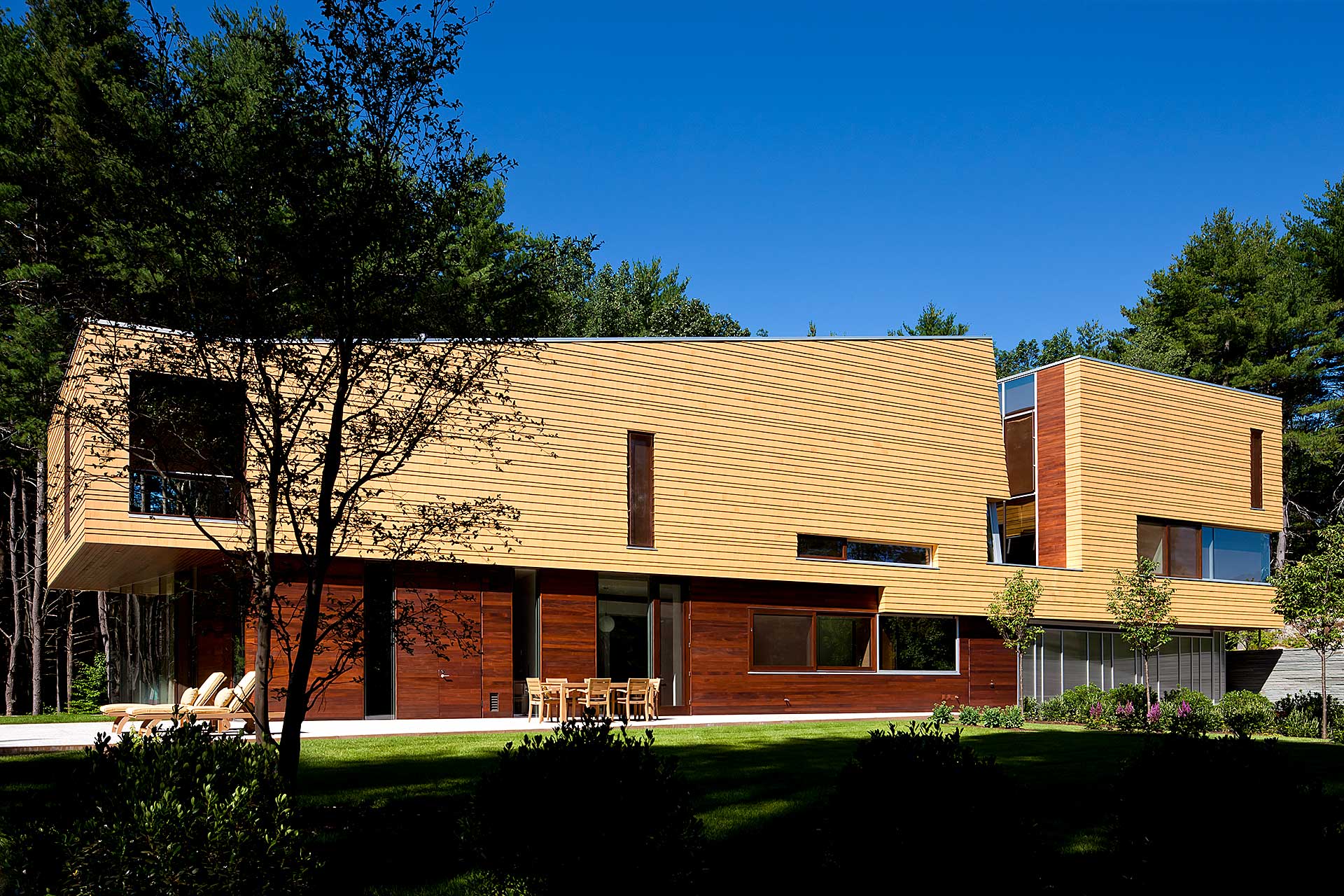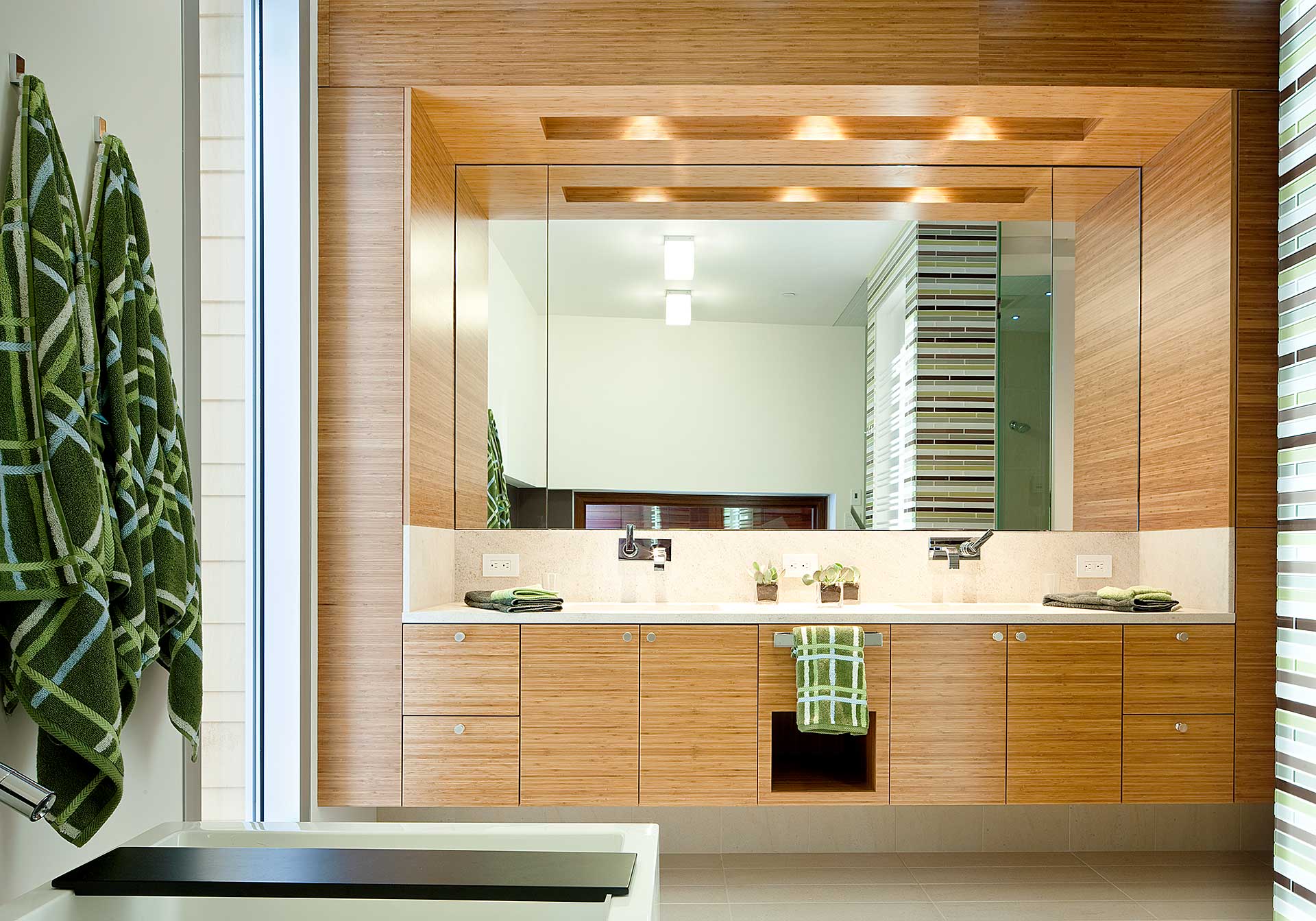Evergreen Gallery
Lincoln, Massachusetts
Built on the site of a former Christmas tree farm and surrounded by towering pines and wildflower meadows, this 7,000 square-foot custom home incorporates both beautiful gathering spaces for entertaining and private quarters for daily living. Surprises abound. Visitors cross a bridge to enter the second floor and proceed through intriguing passageways that reveal a series of courtyards and skylights along with an impressive art collection.“The integration between Jon and the architect was almost seamless. Jon had good ideas and wasn’t bashful about sharing his ideas and concerns as they came along. We felt he brought great value to the partnership with the architect.”
Project Team
Awards
Architect
Landscape
Photography
Publicity
Boston Globe Magazine









